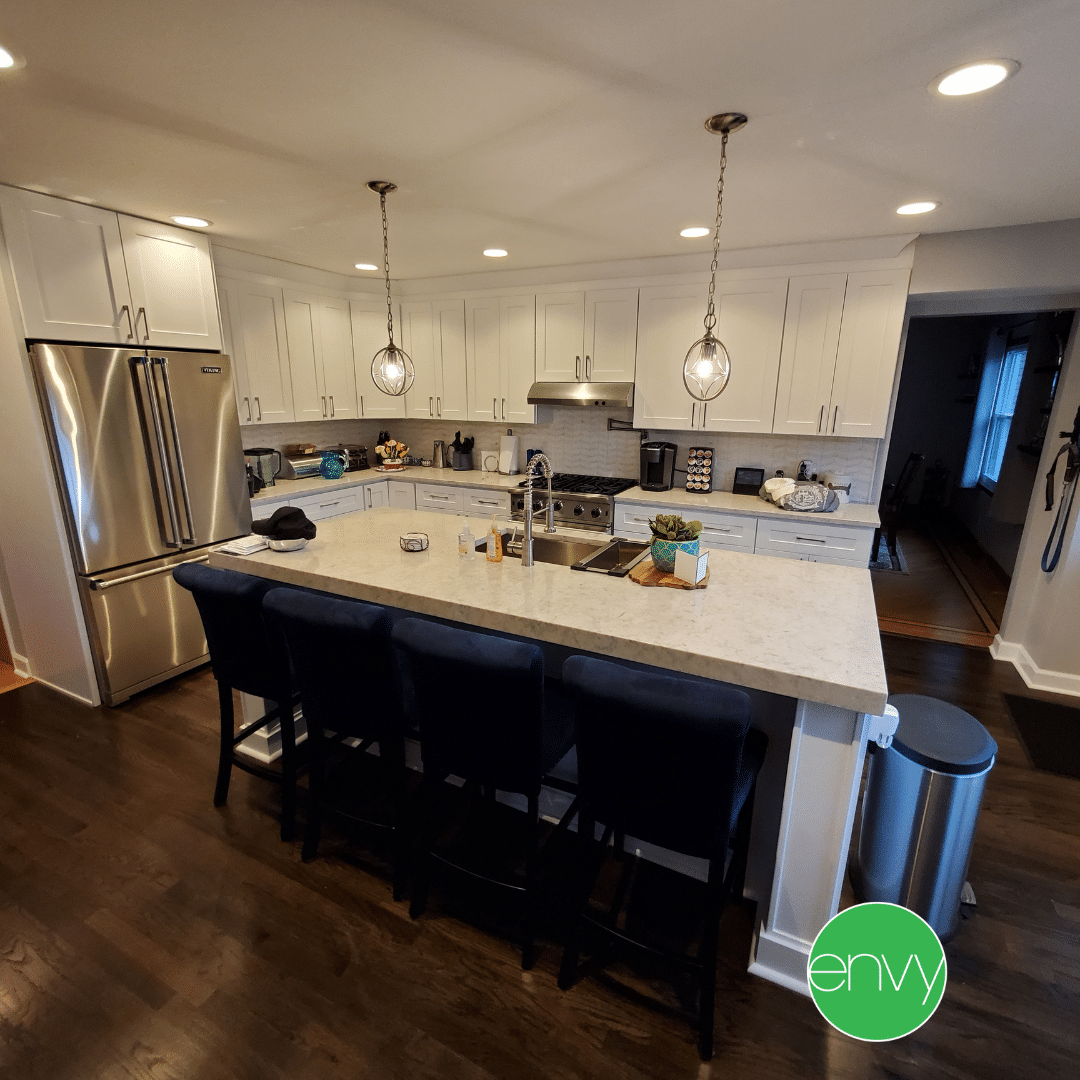
How to Design a Kitchen for Baking: A Comprehensive Guide
Designing a kitchen for baking involves thoughtful planning and attention to detail. Whether you are a professional baker or a passionate hobbyist, having a kitchen tailored to your baking needs can make a significant difference. Here’s a comprehensive guide on how to create an ideal baking kitchen design.
1. Optimize Your Kitchen Layout
U-Shaped or L-Shaped Layouts
A U-shaped or L-shaped kitchen layout provides ample counter space and easy access to essential appliances. These layouts create a functional workflow, ensuring that everything is within reach.
Island or Peninsula
Incorporate an island or peninsula to add more workspace. These features offer additional storage and can serve as a dedicated baking station.
2. Prioritize Counter Space
Ample Countertops
Ensure you have plenty of counter space for mixing, rolling, and cooling your baked goods. Opt for durable materials like quartz or granite, which can withstand heavy use.
Clear Work Zones
Designate specific areas for different tasks, such as mixing, rolling dough, and cooling. This organization helps maintain efficiency and cleanliness.
3. Invest in Quality Appliances
Double Ovens
Install double ovens to allow for simultaneous baking at different temperatures. This feature is particularly useful for preparing multiple dishes or large batches.
Stand Mixer Storage
Design a dedicated space for your stand mixer. Consider an appliance lift or a sturdy shelf at counter height for easy access and storage.
4. Enhance Storage Solutions
Deep Drawers
Deep drawers are perfect for storing large baking sheets, mixing bowls, and small appliances. They keep your tools organized and easily accessible.
Pull-Out Shelves
Pull-out shelves in cabinets make it easier to reach items stored at the back. This is especially useful for accessing heavy or less frequently used baking equipment.
Vertical Storage
Use vertical dividers to store baking sheets, cutting boards, and cooling racks upright. This storage method saves space and keeps items organized.
5. Install Proper Lighting
Task Lighting
Install task lighting under cabinets and above workstations. Proper lighting ensures you can see what you’re doing, which is crucial for precision in baking.
Ambient Lighting
Ambient lighting creates a warm and inviting atmosphere in your baking kitchen. Consider pendant lights or chandeliers for a stylish touch.
6. Choose Easy-to-Clean Surfaces
Backsplashes
A backsplash behind your countertops protects walls from splashes and spills. Choose materials like ceramic tiles or glass for easy cleaning.
Flooring
Select flooring that is durable and easy to clean, such as tile or vinyl. Avoid materials that can be damaged by water or heavy use.
7. Incorporate Specialized Features
Baking Station
Create a dedicated baking station with all your essential tools and ingredients. Include features like a marble countertop for rolling dough and built-in bins for flour and sugar.
Cooling Rack Area
Designate an area for cooling racks. Ensure this space is well-ventilated to allow baked goods to cool properly.
Spice and Ingredient Storage
Install pull-out spice racks and labeled containers for baking ingredients. This organization makes it easy to find what you need quickly.
8. Focus on Ergonomics
Counter Height
Consider the height of your countertops. Standard height works for most tasks, but a lower counter might be more comfortable for rolling dough.
Accessible Cabinets
Place frequently used items in easily accessible cabinets or drawers. Avoid storing heavy items in high places to reduce strain.
9. Include a Pantry
Walk-In Pantry
A walk-in pantry provides ample storage for bulk ingredients and baking supplies. Include shelves of various heights to accommodate different items.
Pull-Out Pantry
If space is limited, a pull-out pantry can be a great alternative. It maximizes vertical space and keeps items organized and visible.
10. Add Personal Touches
Custom Cabinetry
Invest in custom cabinetry to meet your specific storage needs. This can include built-in spice racks, pull-out trash bins, and specialized drawers for baking tools.
Decorative Elements
Incorporate decorative elements that reflect your style. This could be a unique backsplash, colorful appliances, or personalized hardware.
11. Maintain Flexibility
Multi-Functional Furniture
Consider multi-functional furniture, such as a mobile island or a fold-out table. These pieces can provide extra workspace when needed and be stored away when not in use.
Adjustable Shelving
Install adjustable shelving in cabinets and pantry. This flexibility allows you to rearrange storage as your needs change.
12. Plan for Future Needs
Expandable Storage
Plan for expandable storage to accommodate future purchases or changes in your baking habits. Think about adding extra shelves or cabinets later on.
Upgradable Appliances
Choose appliances that offer upgradable features or can be replaced easily. This ensures your kitchen remains functional and up-to-date.
13. Consult a Professional
Kitchen Designer
Consulting a kitchen designer can provide valuable insights and solutions tailored to your baking needs. They can help create a baking kitchen design that maximizes efficiency and style.
Contractor
Hiring a contractor ensures that your kitchen remodel is executed properly. They can handle complex installations and ensure that everything meets safety standards.
Creating an ideal baking kitchen design involves careful planning and thoughtful choices. By focusing on layout, storage, lighting, and specialized features, you can create a kitchen that enhances your baking experience. Happy baking!
See Our Work
Northbrook, IL Four Season Patio Enclosure 2023
Northbrook, IL patio enclosure completed in 2023. These homeowners had a backyard area that was perfect for a sunroom addition. They hired us, a Northbrook patio enclosure company, to help them dig out a new foundation and install a beautiful addition. Before & In...
Mount Prospect, IL First Floor Renovation
Mount Prospect, IL first floor renovation from 2020. This kitchen had too many cabinets that made the room feel too small. In addition, the homeowner was looking for something lighter. She also wanted to update her solid surface to a more modern quartz countertop. We...
Woodridge, IL Three Season Sunroom 2020
Woodridge, IL three season sunroom, completed 2020. These homeowners had an overgrown patio area they wanted to build an addition onto. They had the trees and brush removed by another company, and we came in to do the rest of the demo. Before & In Progress...
Schedule a Free Consultation Today
Transform your underused or outdated space into the sunroom, kitchen, or bathroom of your dreams with Envy Home Services. Contact us today for a free estimate and a no-obligation consultation. Call us at 888-847-7954 or fill out our online form to start your project!

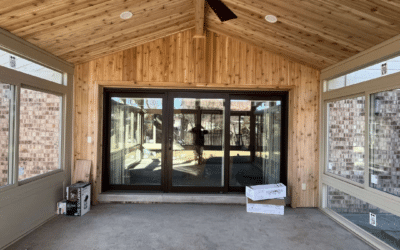
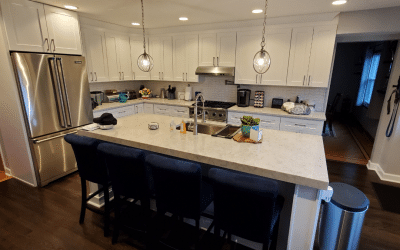
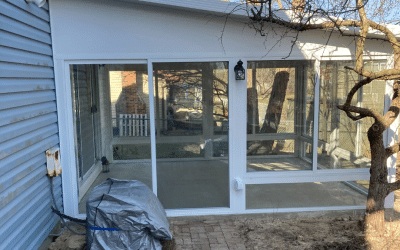
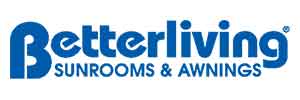
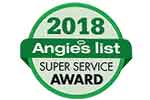

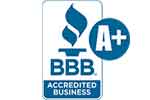



Leave a Reply
You must be logged in to post a comment.