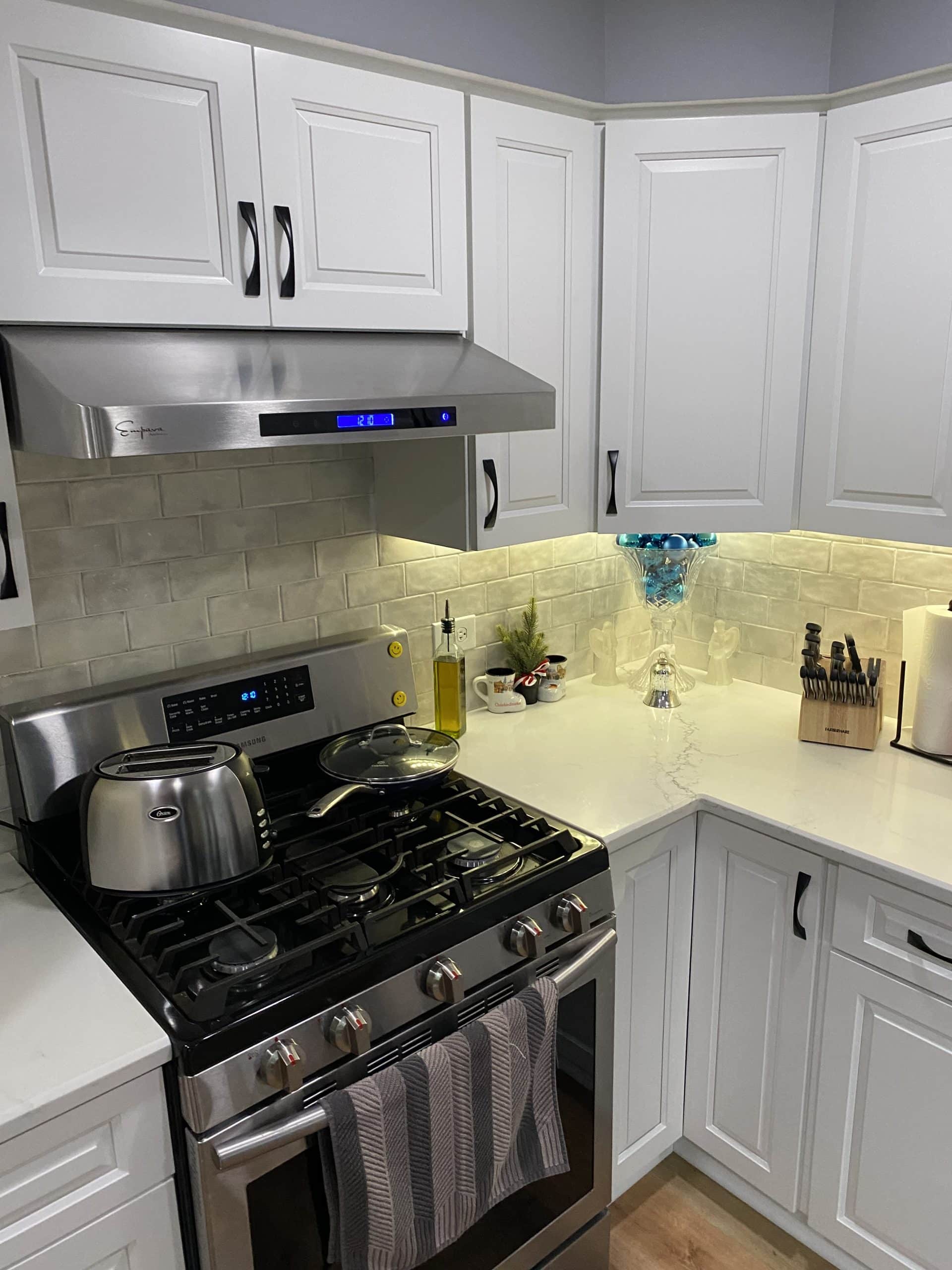
There are no building codes that establish a standard upper cabinet height. The prevailing “standard” among kitchen remodelers is 54 inches from the floor to the cabinet’s bottom edge. That leaves an 18-inch space between the countertops and the upper cabinets. However, this measurement is average and may be a different height for everyone.
What Is the Standard Height for Upper Kitchen Cabinets?
There are no building codes that establish a standard upper cabinet height. The prevailing “standard” among kitchen remodelers is 54 inches from the floor to the cabinet’s bottom edge. That leaves an 18-inch space between the countertops and the upper cabinets. However, this measurement is average and may be a different height for everyone.
What Is the Standard Height for Upper Kitchen Cabinets?

How high to hang kitchen cabinets is a personal preference, but most contractors agree that 18″ from the countertop to the bottom of the cabinets is best. Eighteen inches is considered an ideal working space. However, older homes often have 16 inches between the countertop and upper cabinets. Overall, no more than 20-22 inches should be the goal. Anything more than that may look good visually if you have tall ceilings, but they become difficult for an average person to reach.
Best Kitchen Cabinet Height For You
The average person in the US is around 5 feet 8 inches tall, so base cabinets are 36 inches tall, and countertops 24 inches deep. The bottom of the upper cabinet is therefore meant to start at mid-chest height. That said, this height does not work for everyone. If, for example, you are an avid baker, consider the height you want for a mixer or some other appliance.

In accessible kitchens, for example, cabinet height varies slightly. Most often, the base cabinets of accessible kitchens are 30 inches high, with a larger toe kick of 15 inches or more to account for the wheels of a wheelchair. In this case, the upper cabinets are at the same height of 18 inches from the countertop. In addition, the upper cabinets are shorter, as anything higher than 48 inches is difficult for most people to reach from a sitting position.
Cabinet Mounting Hardware
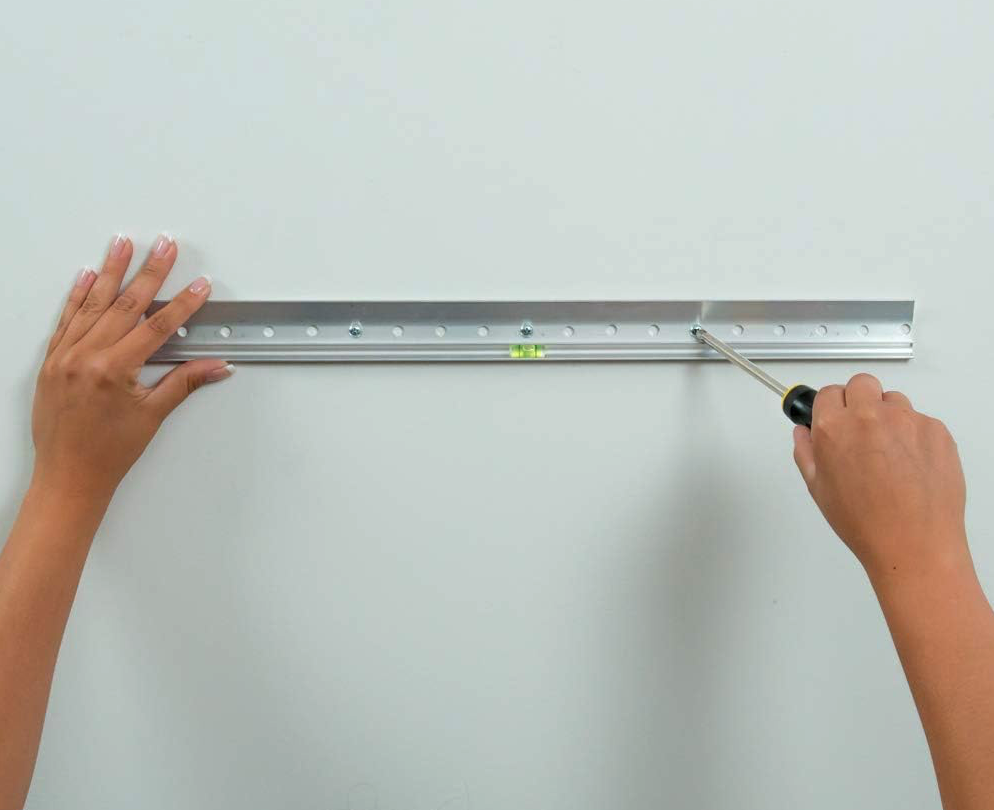
The simplest way to mount wall cabinets is with a mounting rail. You want to measure the space you want to hand your cabinets and make sure you get enough railing for each cabinet to be securely fastened. Generally, higher-quality cabinets will be heavier, so be sure the mounting hardware you choose has an adequate weight limit. Also, recognize that these cabinets will be full of items at some point, which contributes to the total weight.
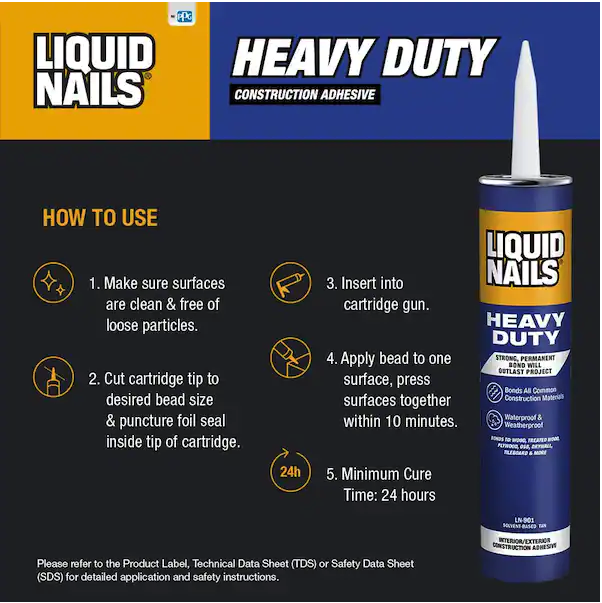
For added security, many kitchen remodelers will use liquid nails to glue the cabinets to the wall. They do this for two reasons. The first is if they are trying to hang the cabinets on their own, the glue allows them to get the cabinet on the wall, level it, and then secure it. The second reason is that the cabinets are extra secure to the wall. This means that these cabinets won’t be easy to remove should you decide you want to replace them, so keep this in mind.
Conclusion
The upper cabinet height doesn’t always have to be installed “standard.” The space between the countertop and the upper cabinets is 18-22 inches on average. Beyond that is usually too far for someone of average height to reach comfortably. For an accessible kitchen, the space between the countertop and upper cabinets is the same. The only difference here is that the base and upper cabinets are shorter to provide a more comfortable reach for a person in a sitting position.
More Posts About Kitchen Remodeling
Glenview, IL Kitchen Remodel 2023
Glenview, IL kitchen remodel completed in 20223. These homeowners had an outdated kitchen they were interested in upgrading. They hired Envy Home Services to replace the cabinets, countertops, and install premium hardwood flooring. Before Kitchen Remodeling...
Can You Replace a Bathroom Countertop Without Damaging Cabinets?
See Our Google Reviews Can You Replace a Bathroom Countertop Without Damaging Cabinets? To replace a vanity countertop is a feasible endeavor, but it comes with considerations. Can you replace vanity countertops without causing harm to the cabinets beneath?...
Why You Need to Get Samples Before Purchasing Cabinets
Cabinets make up a significant part of your kitchen. Aside from providing space for cooking essentials, tools, and appliances, they affect the room’s overall appearance. Your kitchen’s appeal and functionality could suffer due to damaged or worn-out...
Schedule a Free Consultation Today
To see the talented Envy Home Services team transform your underused or outdated space into the sunroom, kitchen or bathroom of your dreams, reach out today. We offer free estimates and no-pressure consultations, so give us a call at 888-847-7954 or fill out our online form to get your project started!

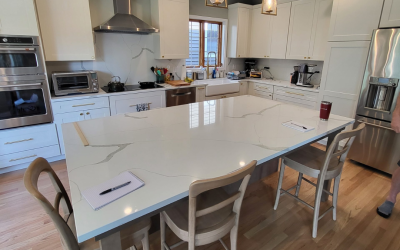
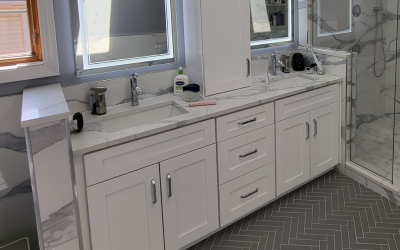
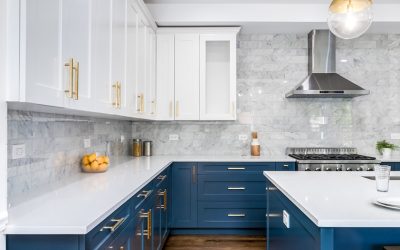








Leave a Reply